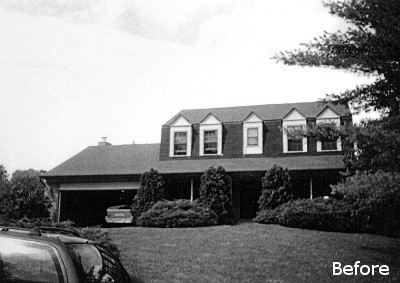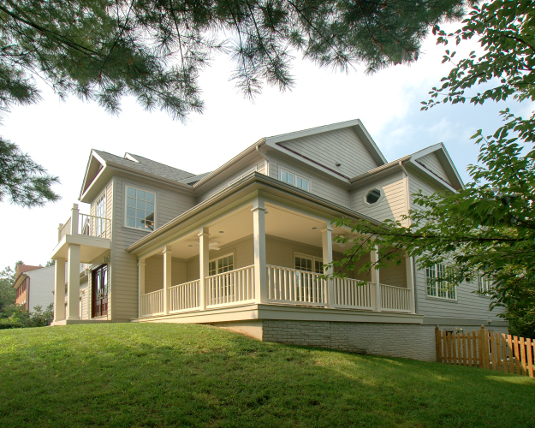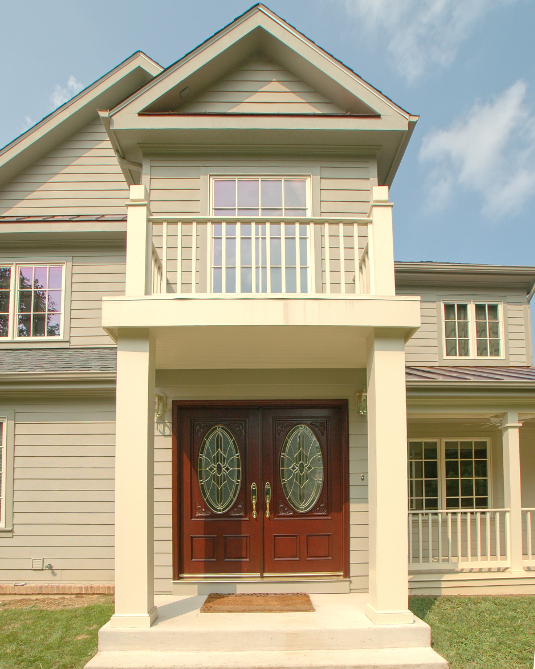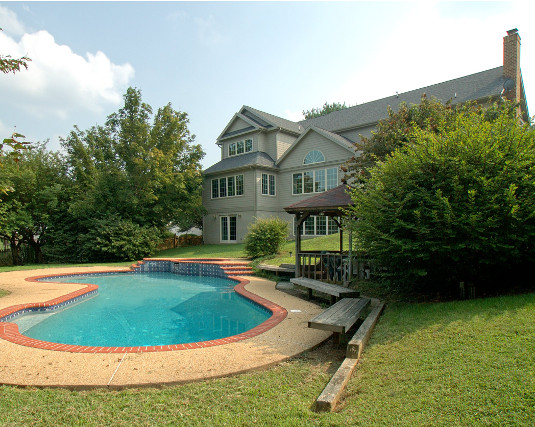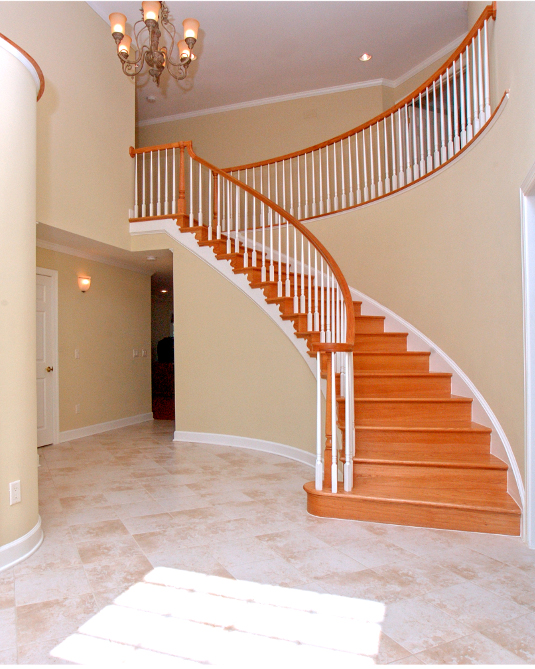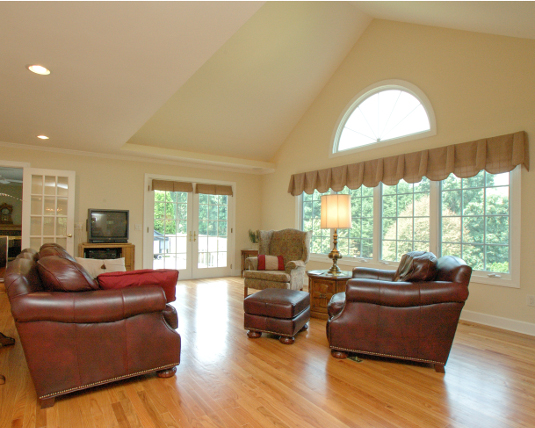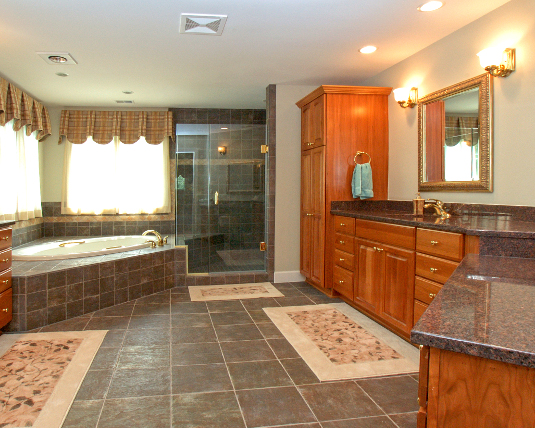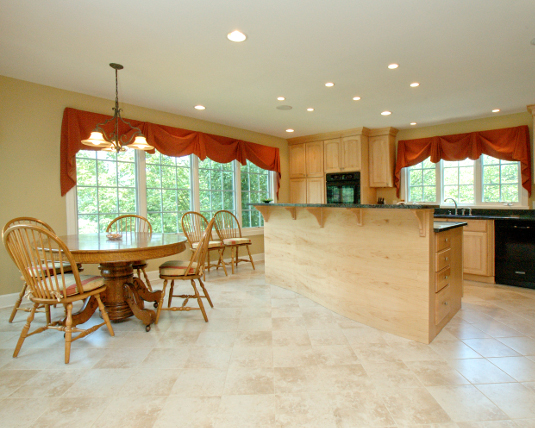Carper’s Farm Way Residence
This house is located on a peaceful suburban street along the northern edge of Vienna, Virginia on land that was once a dairy farm. Before renovation, this home matched other homes in the neighborhood with a barn-like gambrel roof and dormers, taking influence from number of different architectural styles. The exterior appearance and interior functional configuration were the highest priorities for renovation.
The design was developed based upon the relationships between the home’s different functional areas: living, dining, entertaining, recreation, and sleeping. By organizing the design in this manner the resulting plan maintained a family friendly scale despite its large area. The resulting design exhibited a colonial style and included features such as a dramatic curved stair in the two-story foyer, lower level billiards room, and decorative interior columns. Interior spaces were gently separated with architectural elements which enhanced the flow between rooms. This approach separated the communal spaces from the private sleeping areas located on the second floor. Entertaining spaces were located on the lowest level giving them direct access to the outdoor patio and walkway to the pool in the backyard.
The greatest renovation challenge was altering the exterior style. Outside, the façade was completely refinished in the house’s new style. Reconfiguration of the second floor allowed replacement of the gambrel roof with a traditional cross-gable more commonly found on farm homes. A new wrap-around porch provides shade over the south-facing windows along the front of the house and extends the living space to the exterior. After renovation this house looks like a new home that blends into the style of the neighborhood and will continue to serve the owners long into the future.

