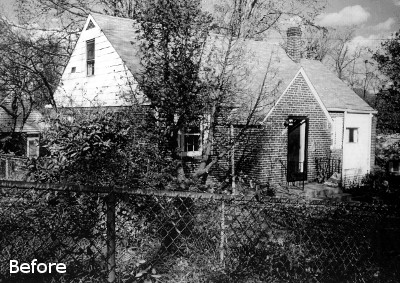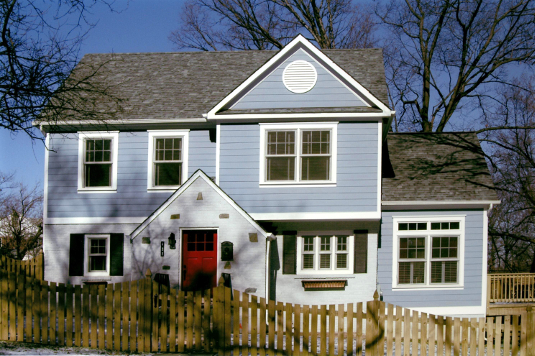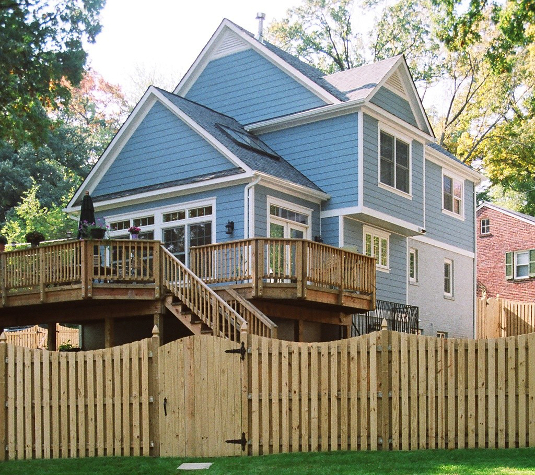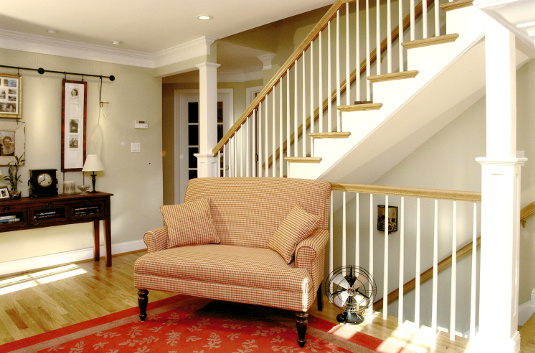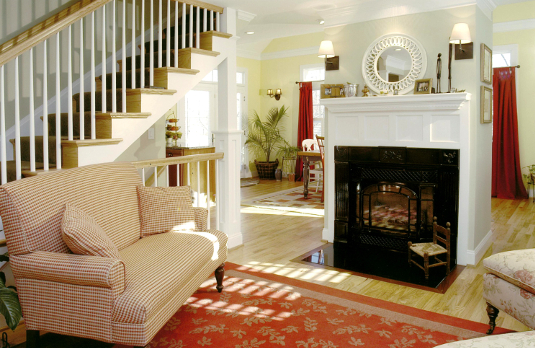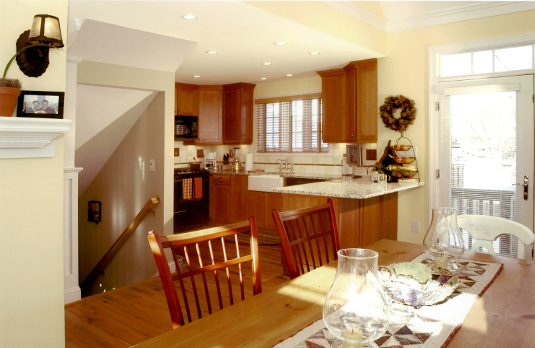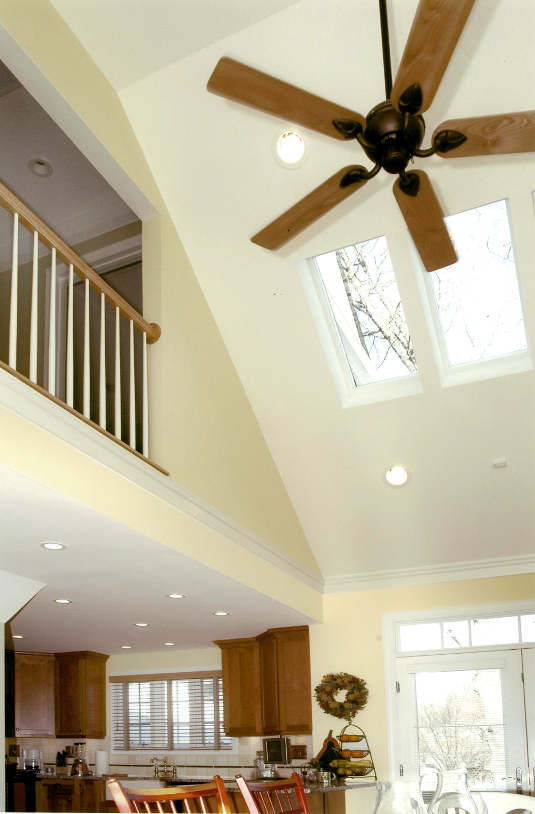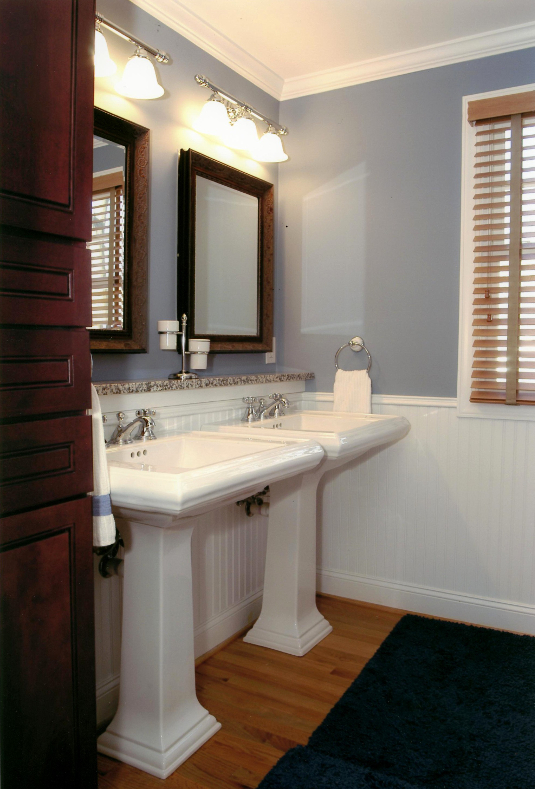Boyd Ave. Residence
This home is located in the quaint neighborhood of Takoma Park, Maryland, an early planned Victorian commuter suburb of Washington, DC. It was originally constructed in 1939 and modeled after the Cotswold Cottage House Style, sometimes called a Hansel and Gretel House, which takes its roots from the pastoral Cotswolds region of England. Although not an historic structure, the owner wanted to preserve the style of the cozy storybook house while enlarging it with today’s modern conveniences. The new additions were designed to retain the home’s features and enhance the neighborhood. The use of a brightly painted red front door at the entry with painted brick, to highlight the existing inset stones, and steep cross gables enhance this small fanciful picturesque, yet humble contemporary English Country Style home.
The owners wanted to enjoy a suburban single-family lifestyle in an urban setting with nearby cultural amenities. The home is near the Takoma Park Metrorail Station which sits in the heart of the old downtown historic district with its quaint shops.
To accomplish this goal, the design team added a full second floor, remodeled the enclosed screen porch for dining space, renovated the kitchen, and created spatial connections that instilled a cozy, open, airy, and light filled house. Street configurations created a double front yard lot which required sensitivity in the façade designs as all sides of the home were visible from the street.

