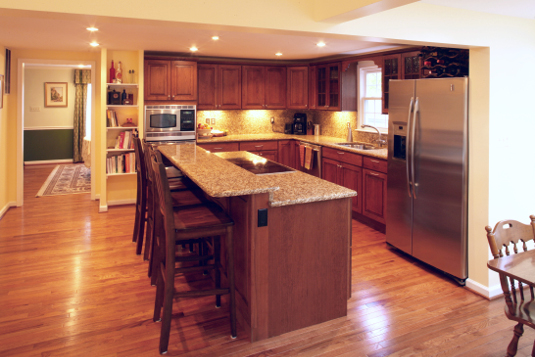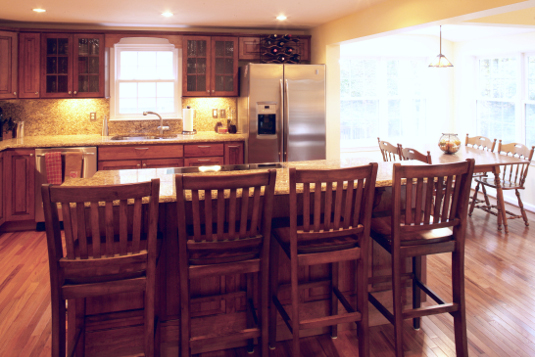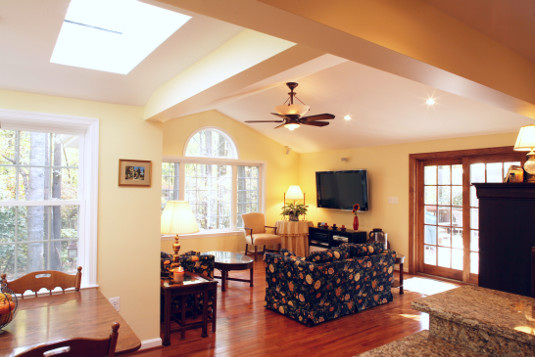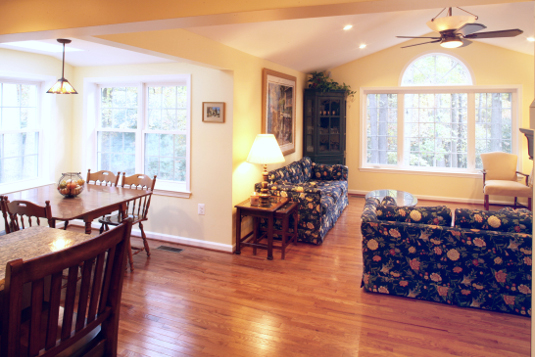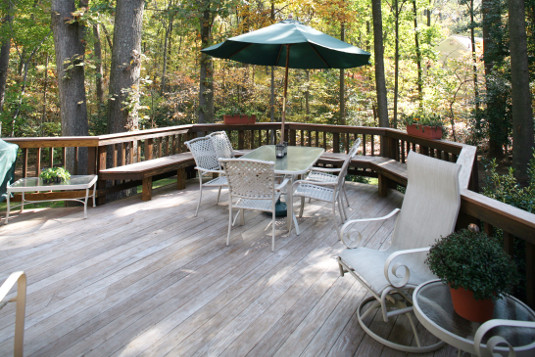New England Woods Dr. Residence
In this New England Style planned unit development, the homes are positioned on wooded lots and are complementary in style. The owners of this property wanted to enlarge their home to add an informal living area adjacent to the kitchen and a craft room in the basement below, but knew that the home must match the community’s architectural style. To accomplish this they approached Robert E. Beach Architects to design the addition and administer the construction contract.
The existing kitchen was a small and compartmentalized space with outdated finishes. Positioning the addition behind the kitchen gave the design team the opportunity to refashion the space and seamlessly blend the existing with the new. The existing exterior wall of the house was removed to open the kitchen to the new breakfast area and family room, and a large island draws views through the space. This created a large bright multi-function living space with views into the wooded back yard. At the lower level the addition houses a craft room located off of the existing recreation room adding a total of 600 square feet of functional space to the house. A new areaway provides access from the basement to the backyard and a new deck.
After the design was presented to the Burke Centre Conservancy Architectural Review Board for approval, the Construction Documents were prepared for the bidding contractors. The firm then administered the construction process.

