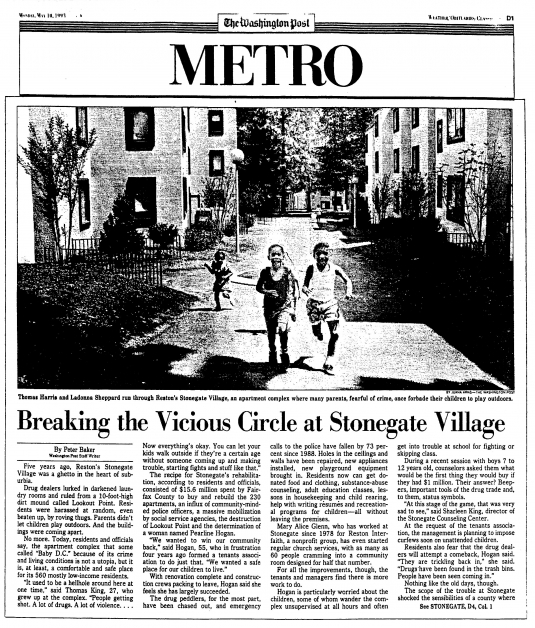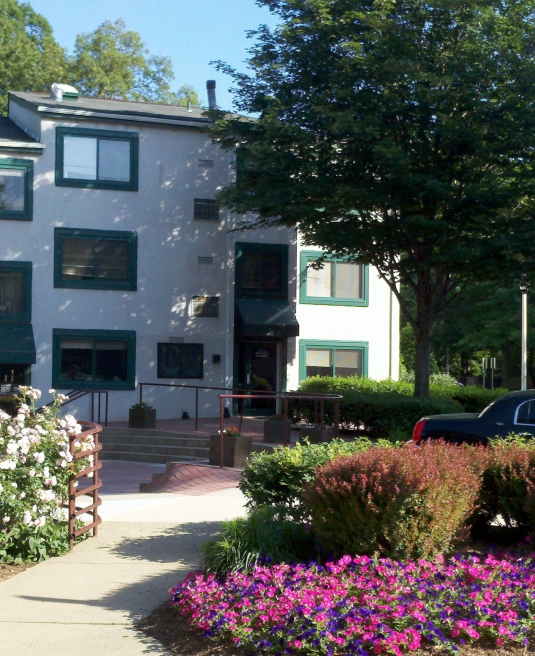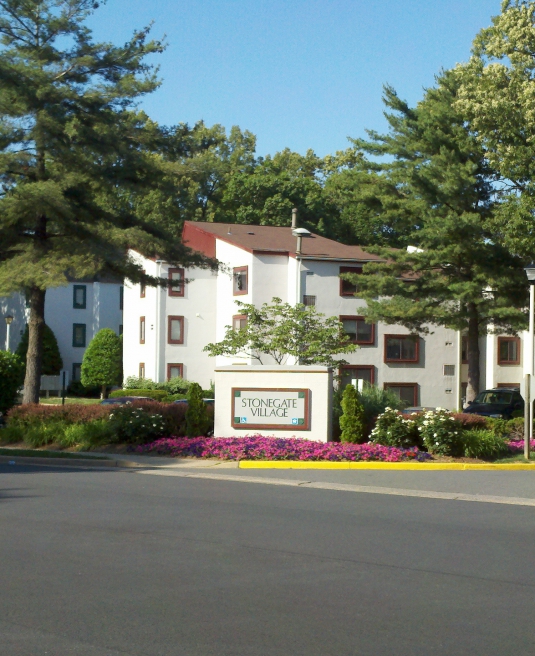Stonegate Village
Prior to the renovation, this 18-building, 240-unit garden apartment community owned by the Fairfax County Redevelopment and Housing Authority was in disrepair and plagued by crime. Through the actions of the Tenants’ Association and the Housing Authority, the complex was fully renovated and featured design elements to discourage the undesired activities. A Facility Assessment, Feasibility Study, and an ADA Compliance and Implementation Study were conducted to evaluate and define the scope of renovations. Based on the final results, an extensive renovation was completed that included architectural design, ADA upgrades, cost estimating, construction document production, structural design, mechanical system replacement, and construction administration services. The ground floor units, in three separate buildings, were adaptively reused to provide a daycare center, drug-rehabilitation center, and a community center. The project also included landscape design for a community park and playground.
The success of this renovation was featured in a Washington Post Article entitled “Breaking the Vicious Circle at Stonegate Village”. The article described that the completed renovation largely succeeded in its goals of reducing the crime rate and encouraged the residents to become involved in their community. The project team coordinated with community groups and stakeholders throughout the development of the project to facilitate this success. Construction Documents were prepared within the time frame defined by the housing authority and the project was completed on time and within budget.
*Individual experience of Robert E. Beach, AIA, LEED AP BD+C.



