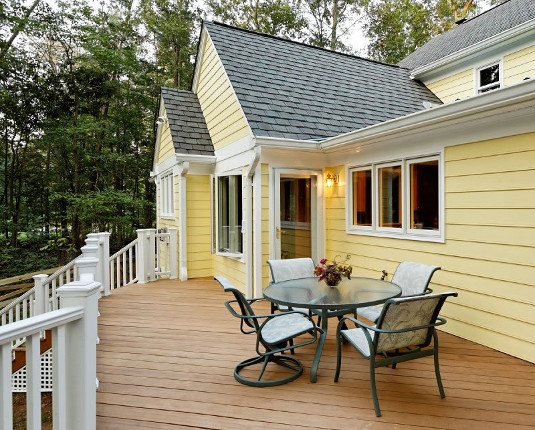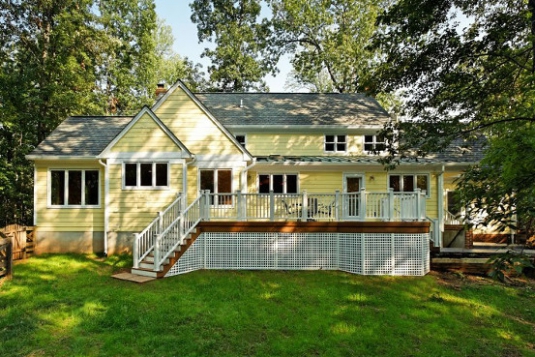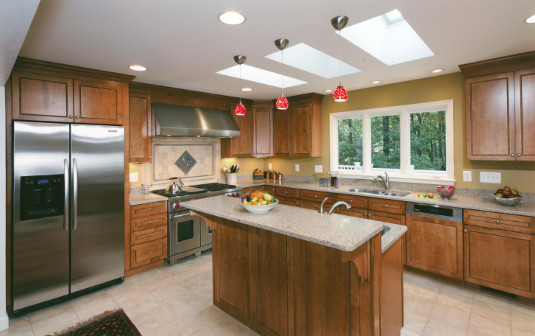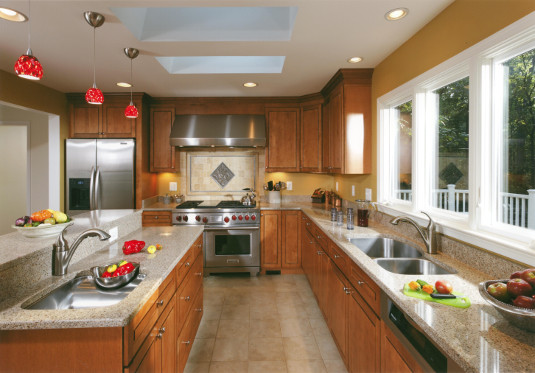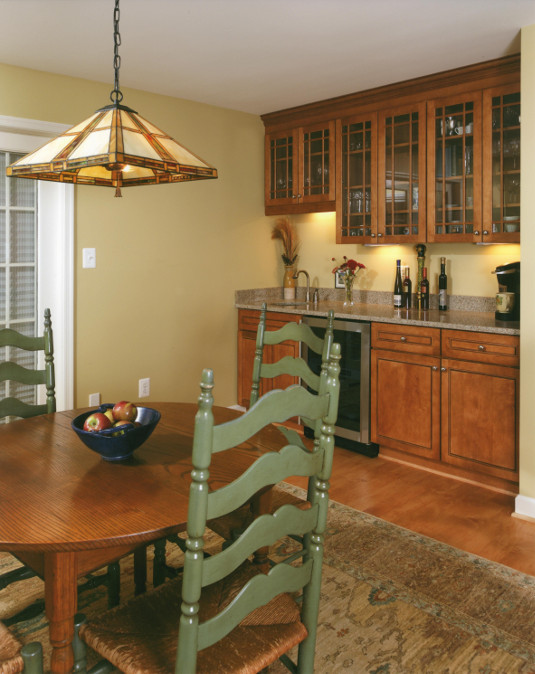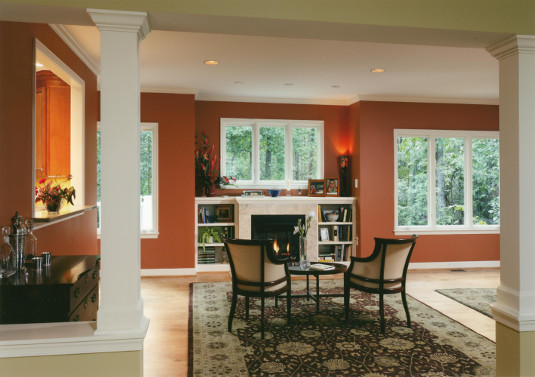Bobedge Dr. Residence
This country home is located on a large wooded lot overlooking a 6-acre horse pasture in Gainesville, Virginia. The peaceful location and style of the home appealed to the owners and they wanted to maintain the character of the existing house while enlarging its living spaces.
A single-story addition along the length of the house allowed the living spaces facing the back yard to be modified to meet the project requirements. A new gourmet kitchen was designed and became the focal point around which the living spaces were arranged. The open configuration, the cathedral ceilings, and skylights draw natural light into the interior giving the space a relaxing, comfortable space with a connection to the outdoors.
At the exterior, a wide deck is positioned to connect the living spaces with the forested yard. Through careful detailing, the style of the existing home was matched on the addition with use of beaded siding, turned porch columns, a standing seam roof, and cross gables.

