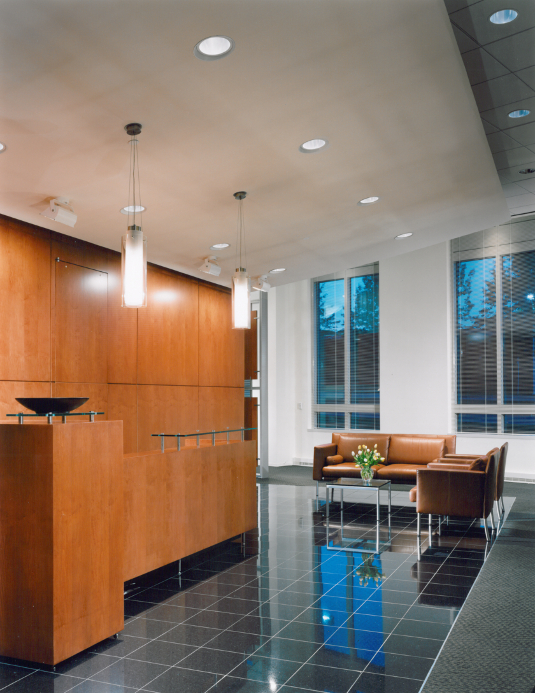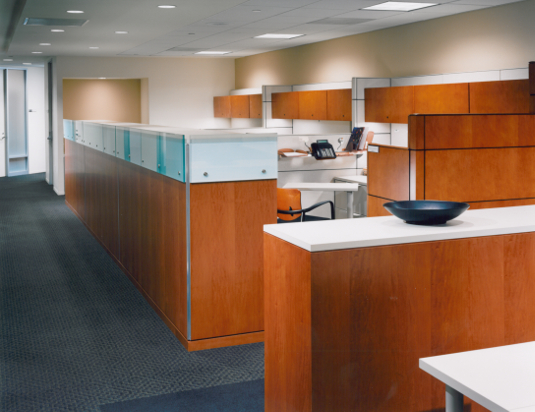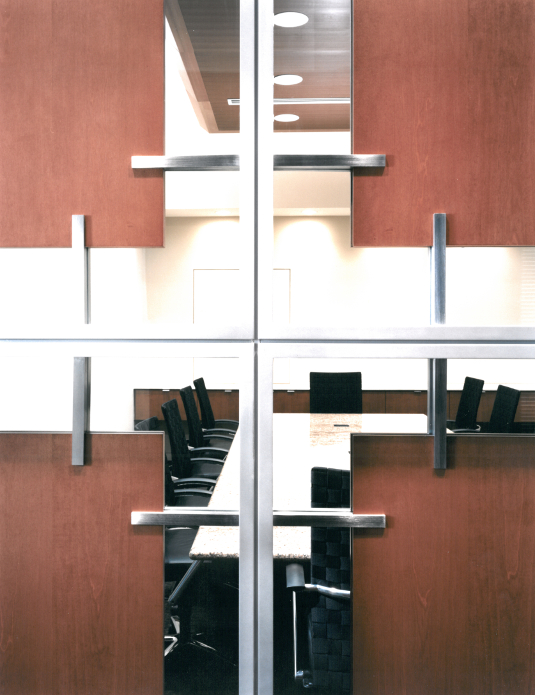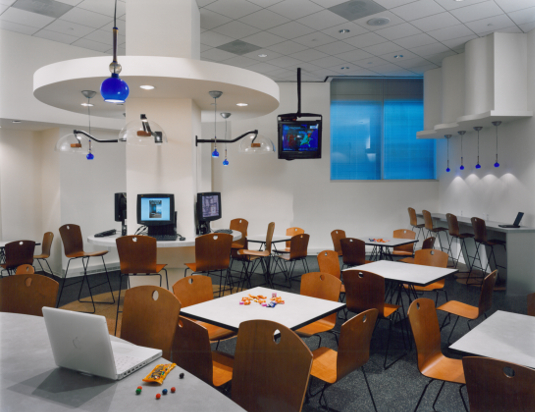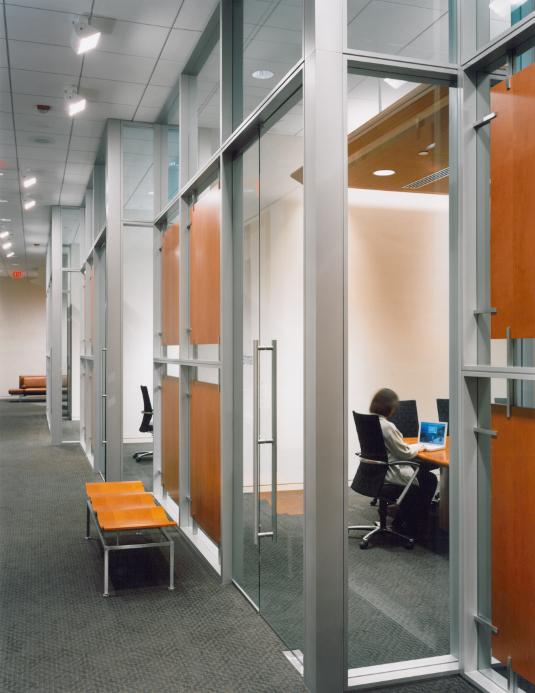Law Office Interiors
A national law firm, took an unprecedented approach by moving their Washington, DC offices from a prominent location in the Nation’s Capital to the more technology driven Tysons Corner, in Northern Virginia. This change of venue beckoned a change in the look and feel of the office interior.
This dynamic transformation of the firm called for a design that represented the bold move. The design team, led by Elaine Sullivan, was charged with merging two cultures – the more conservative Washington, DC style with a more contemporary aesthetic. The goal was to design the space to be functional and professional, and attract and adapt to a new work ethos where those at every level of the organization felt more connected.
The new 85,000sf space consisted of a highly visible main level reception and conference center, three dedicated attorney floors, and a lower level space for document storage, mail room, and copier functions.
The latest trend in law firm design – a main level Conference Center, featured stone flooring, with modern yet sophisticated metal, wood and glass wall panels, intertwined with sleek furniture to provide them with a striking setting to welcome visitors and clients. The conference center featured, elegant conference rooms, a state-of-the-art multi-purpose room, with overhead retractable partitions, training rooms, collaborative zones, a catering kitchen, and an “internet/game” café designed to encourage the firm’s workflow while implementing the latest media technology. To bring the same sophisticated, contemporary design concepts to the attorney office floors, the design follows a perimeter office layout, interspersed with small collaborative spaces, meeting rooms, around a central library and innovative workstations for legal assistants.
The greatest challenge of the project was faced during construction. The base building was not completed as expected when the team was tasked to start building out the tenant space. By working closely and creatively as a cohesive team throughout construction, the architect, engineers, contractor and client, overcame a compressed schedule jeopardized by unexpected changes, and delivered the world-class interior space on time and within budget.
*Individual experience of Elaine Sullivan, AIA, LEED AP BD+C.

