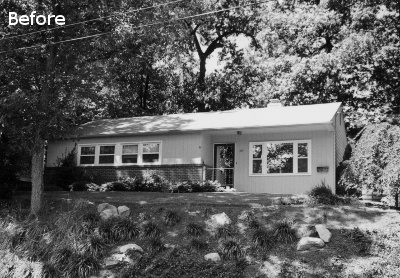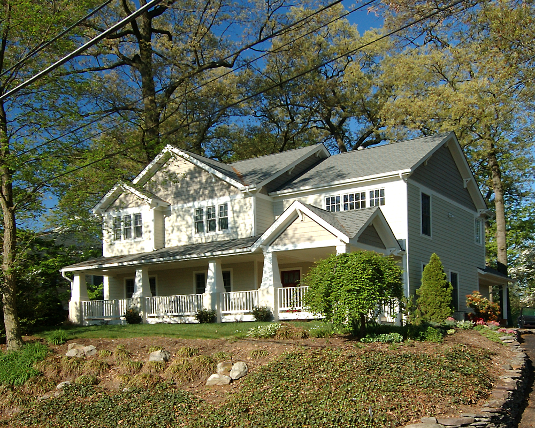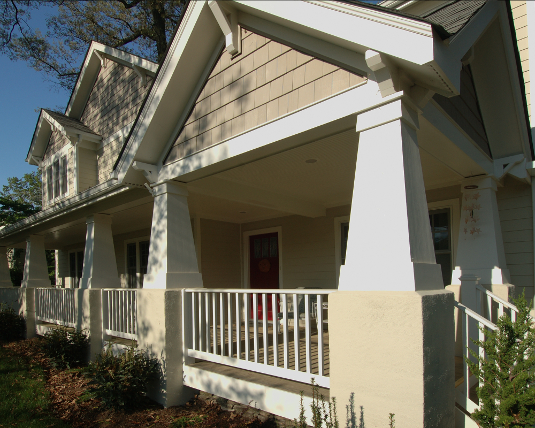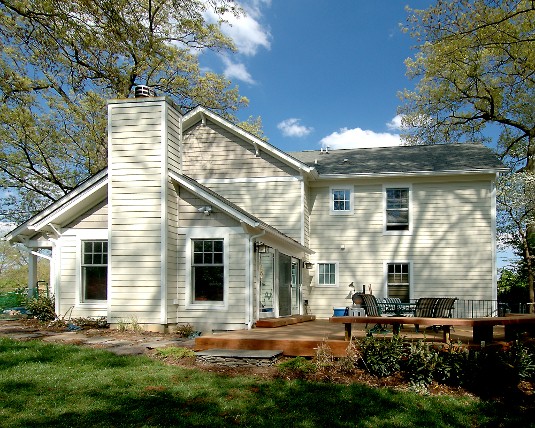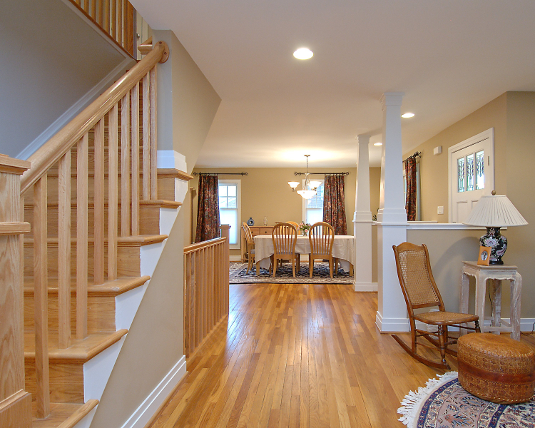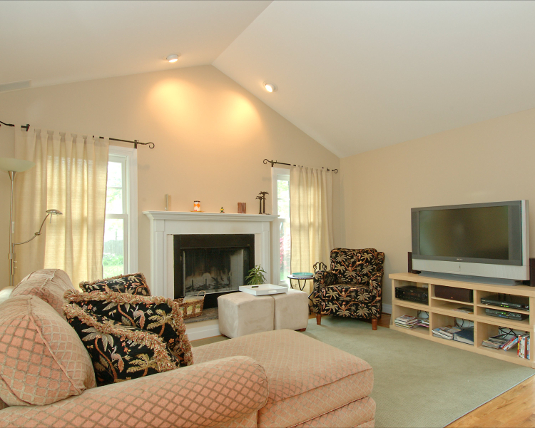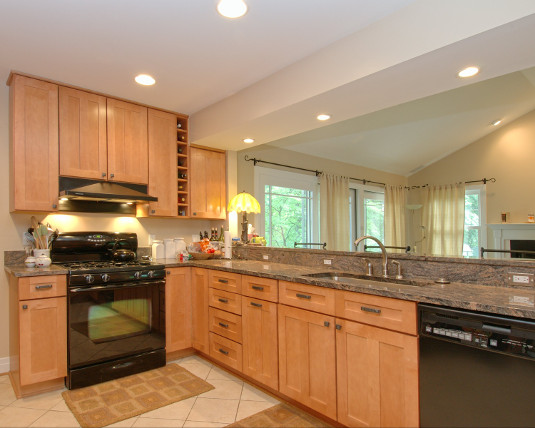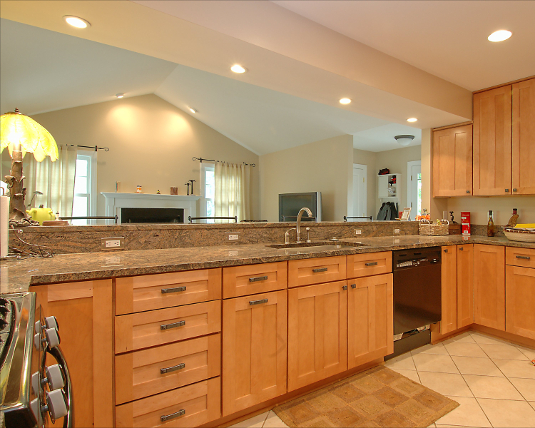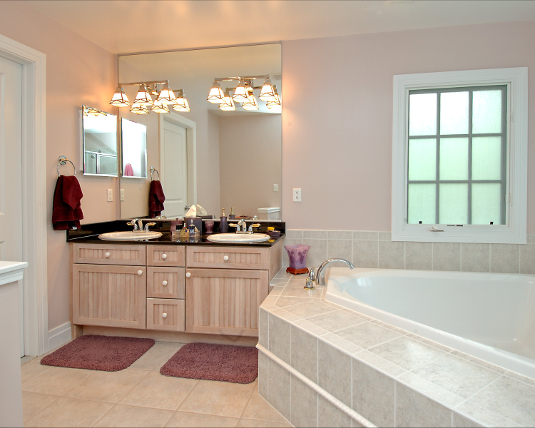Parker Ave. Residence
This house began as a single-story, 1950’s rambler situated on a prominent knoll overlooking a curved street in Falls Church, VA. The ground floor level consisted of three bedrooms, a small kitchen, a dining room, and a living room, with a small deck and covered porch in the rear yard. At 1,200 square feet, the existing space did not meet the family’s needs.
In order to adapt the house to fit their requirements, we found that it needed an additional bedroom, a master bedroom suite, a family room, and a new kitchen. They also wanted to recapture the backyard for living space with a larger deck that was easily accessible from the family room. Most of the exterior finishes would need to be removed to complete the work allowing us the opportunity to improve the home’s curb appeal in the desired Arts and Crafts Style.
The need to preserve and enhance the green areas on the site, the zoning setback requirements, and the size and number of new spaces led to the decision to add a second story. To accomplish this, many of the interior spaces were reconfigured to provide logical transitions between the existing first floor and new second floor spaces. Formal spaces were positioned at the front of the ground floor with more relaxed areas taking advantage of privacy towards the back of the house. The resulting design responds to family’s lifestyle and is respectful to its neighborhood.

