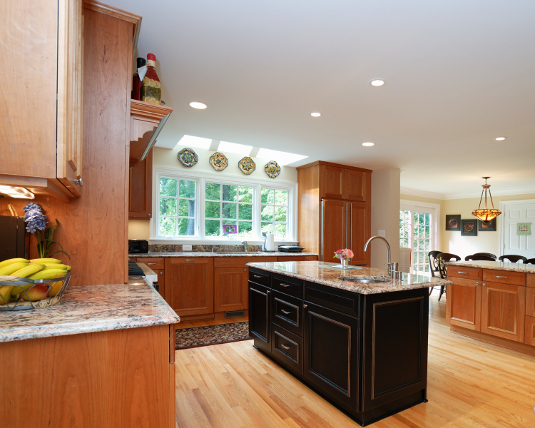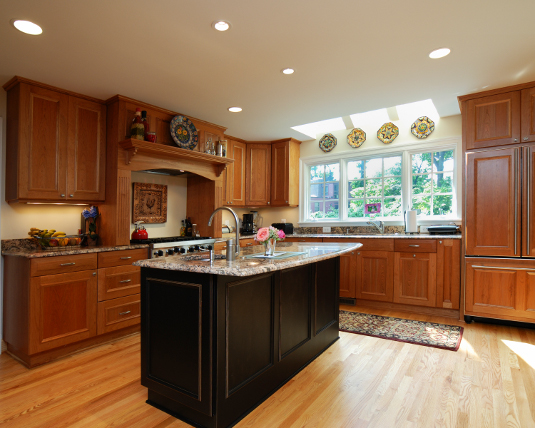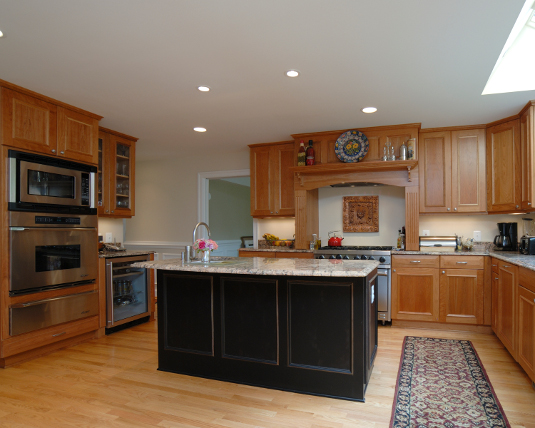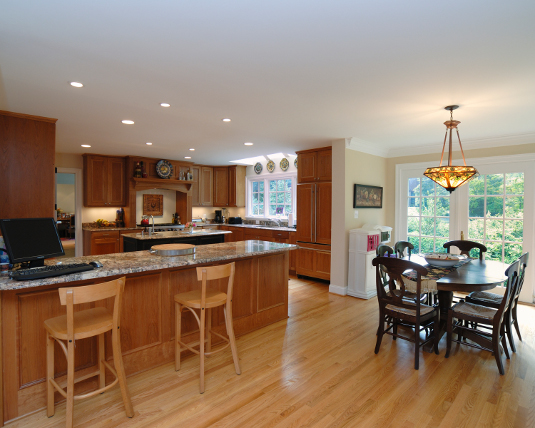Westby Ct. Kitchen
This 1974 McLean, Virginia home was in need of an updated kitchen. The original laminate countertops, floor tile, and rustic finishes showed the age of the house, and the homeowner wanted a kitchen that not only looked good, but fit their specific use of the space. To begin, we identified five basic functions that the kitchen needed to host, cooking, baking, cleaning, studying, and entertaining. These uses became the design drivers.
The primary design grouped work areas used for cooking, baking, and cleaning tasks. Kitchen amenities for use in each of those tasks were positioned based on convenience and the assumption that two people would be working in the kitchen at the same time. A mixer cabinet, cookie sheet storage, and kneading counter, and bar sink serve the baking area, while a knife center, spice rack, and pot storage are within easy reach of the cooking area. The kitchen’s primary sink and dishwasher are located near cutlery and china storage to be convenient for cleaning and table setting.
To accommodate the entertaining function, an island and a peninsula were positioned based on how the kitchen would be used during an informal gathering. This allowed the peninsula to serve as a two-sided buffet with guests entering on one side of the space and exiting out the other. The peninsula doubles as a breakfast bar and study area.




