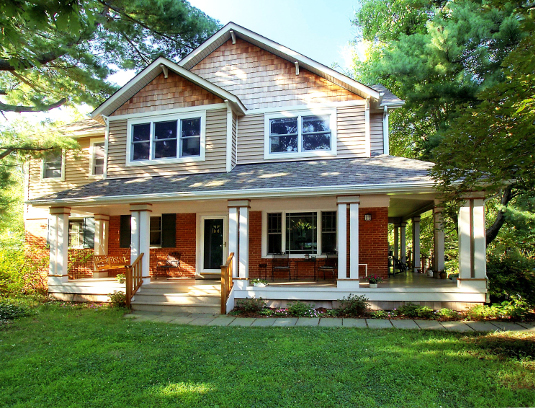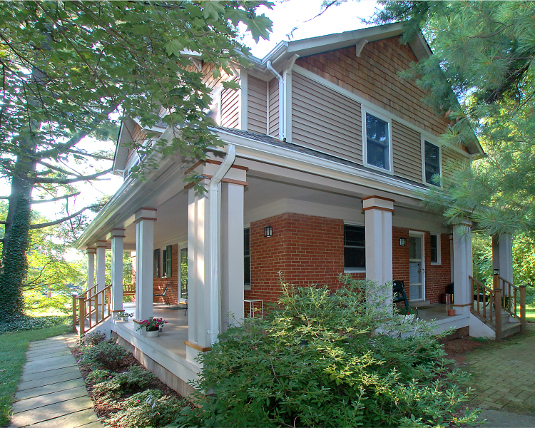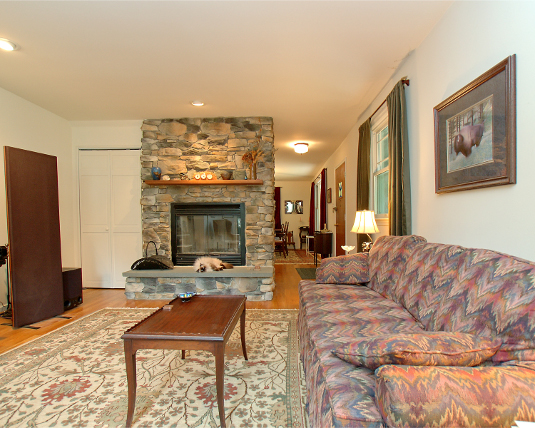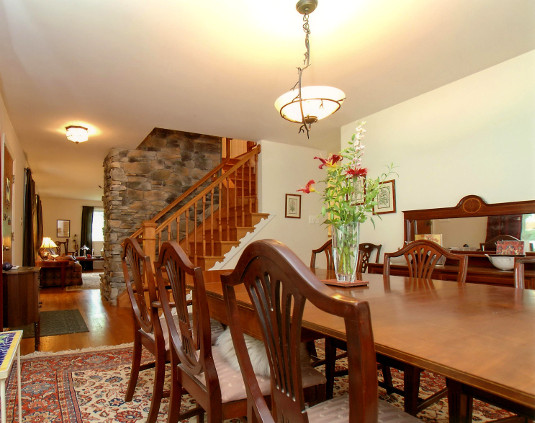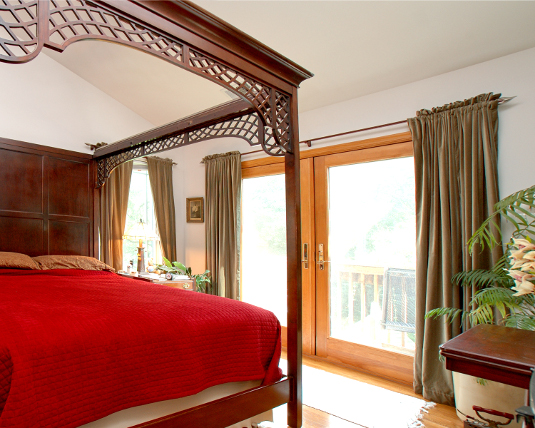Ware St. Residence
The owners of this 1950s brick rambler approached the firm after seeing the renovation work on their neighbor’s home in Vienna, Virginia completed the previous year. Although the family had similar goals to their neighbor including a second floor addition, they preferred the Arts and Crafts Style for their home. To accomplish this a wrap-around porch with double columns, cedar shake siding, and gable brackets were used and the additions were given proportions typical of the style.
By reconfiguring the home’s first floor and relocating most of the bedrooms to the second floor, the design was able to accommodate a new family room and enlarged kitchen at ground level. The remaining first floor bedroom was remodeled into a guest suite. Formal living spaces were positioned at the front of the house while the informal open family room faced the private back yard.
The second floor is accessed by a central stairway along a two-story, stone clad chimney. At the top of the stairs you find three bedrooms and a master suite. Each bedroom was designed for the individual using it and personal touches such as built-in display shelving and reading nooks lets every family member have a space of their own. The most desired feature of the second floor was privacy because different work schedules and the numerous family activities led to a chaotic household. This was achieved by positioning closets between each bedroom to minimize sound transmission.
Construction contract administration services aided the coordination of the construction process and the contractor completed the project before the owner’s ideal completion date.

