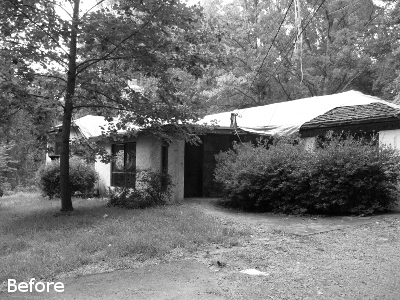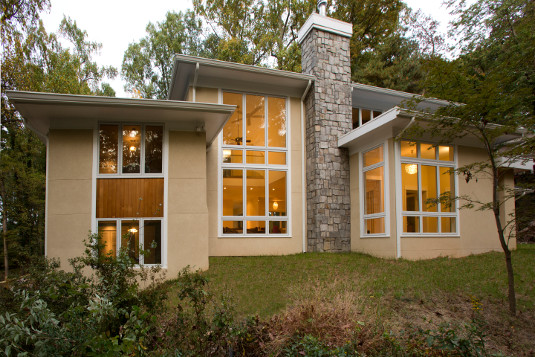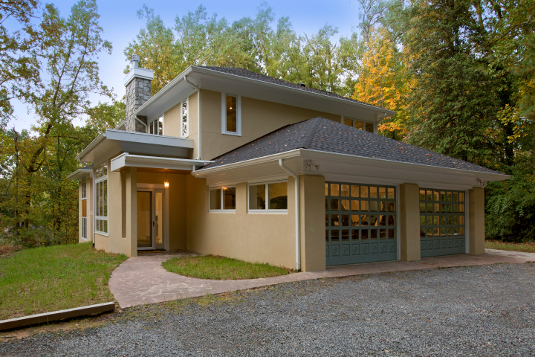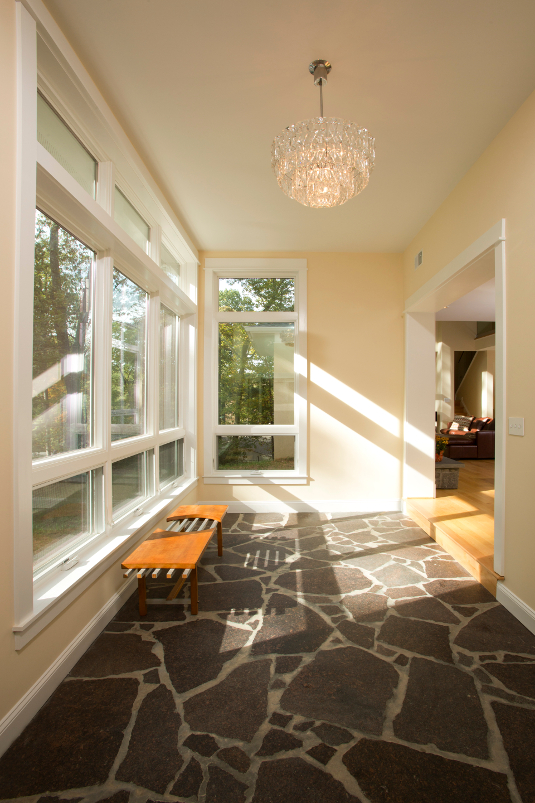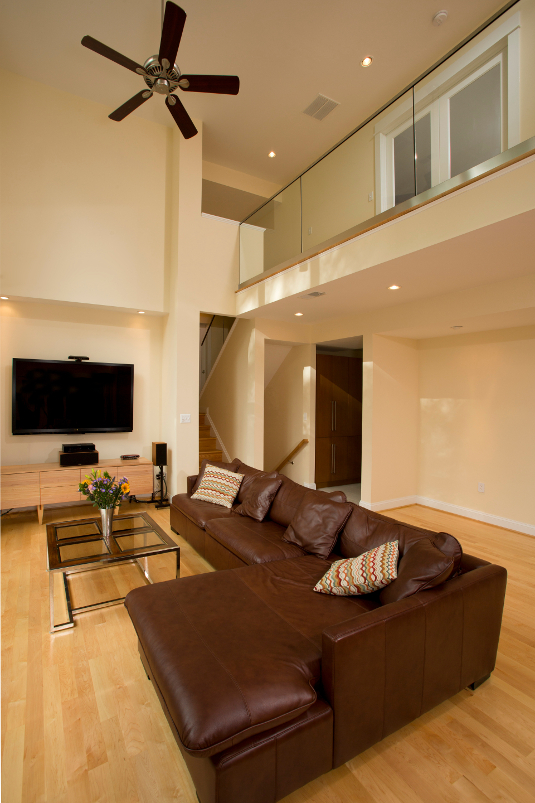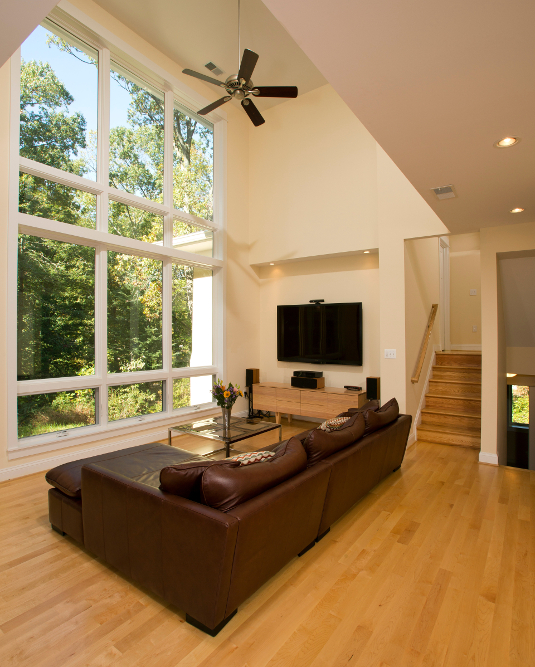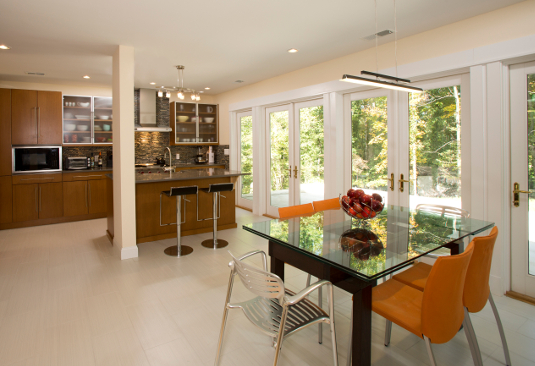Prosperity Ave. Residence
Located on a gracefully sloping lot at the end of a meandering driveway, the existing house was concealed from the street by mature trees and a stream. Driving by, it would be difficult to discern the condition of the house against such a serene backdrop. But upon closer inspection you could clearly see the blue tarp that was used to keep rain out of the house. It had been sitting unoccupied for over 5 years and during that time had been completely exposed to the elements. Although the house was is such poor shape, the owners saw its potential and purchased the property significantly below market value with the intention of either renovating or replacing the structure.
A feasibility study discovered that the majority of the damage was located in the central, single-story area of the house which spurred the decision to renovate instead of demolish. After working with the owners to outline their project requirements, a number of plan options were prepared. The unique aspects of the site and a desire to maintain the integrity of the original house informed the design process.
The solution was the addition of a dramatic two-story central element and small additions around the house which tie the new and existing building together. Generous living and entertaining spaces were added to the central core and the existing wings of the house were renovated. New spaces included a home studio and a master suite secluded from the three children’s rooms and new in-law suite.
Open interior spaces, glass railings, expansive windows and balconies of this award-winning project enhance the incredible vistas of the surrounding natural landscape generating the sense of seclusion and tranquility in a suburban setting.

