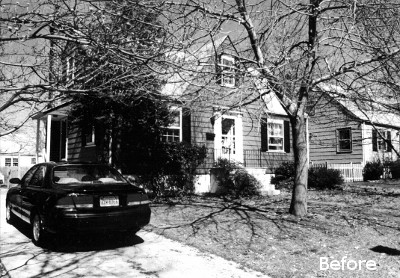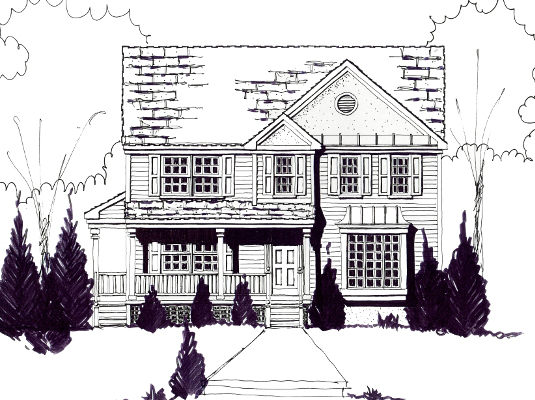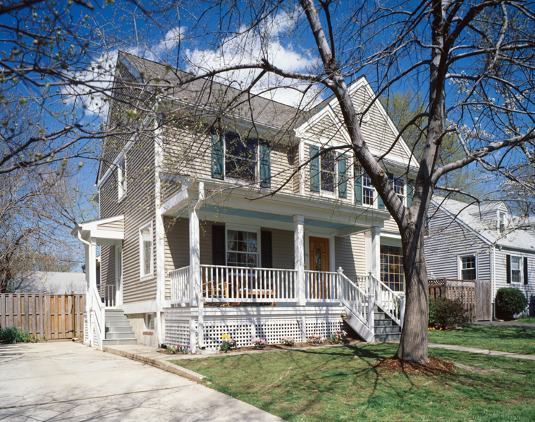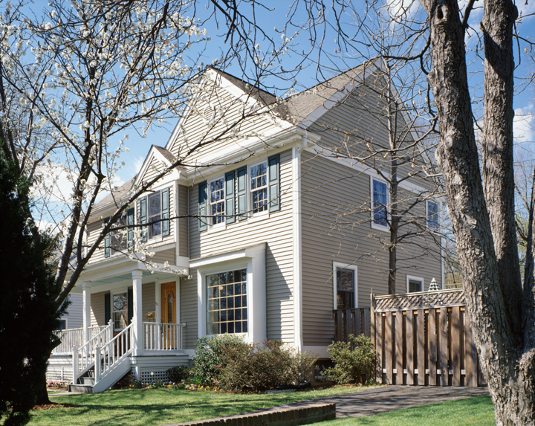Arlington Residence
The owners originally purchased this small 1950s Cape Cod as a starter home and after living there for seven years, decided to renovate it instead of purchasing a larger home in a less desirable location. To reinforce their decision, a feasibility study was prepared to determine the probable cost and project size, versus the cost of purchasing a larger home. Even though the narrow site meant that the house could not be enlarged without applying for a zoning variance, the study determined that renovating the existing home would better meet the owners’ needs.
With the project approach verified and the functional requirements well defined, schematic design options were developed into construction documents. The owners wanted larger, more efficiently organized spaces throughout the home. To achieve this, all of the bedrooms were relocated to the second floor so the entire first floor could be reconfigured into larger living spaces.
Through the strategic positioning of additions, the second floor was reconfigured into a new master bedroom suite with dramatic cathedral ceilings along with two bedrooms and a hall bath. These renovations transformed the small house into larger four-bedroom, 3.5 bathroom house.
By adding space and being sensitive to the small scale of the neighborhood, we were able to transform the small Cape Cod into a home that will meet the owners’ needs long into the future.




