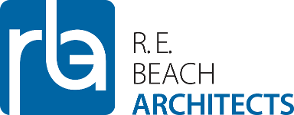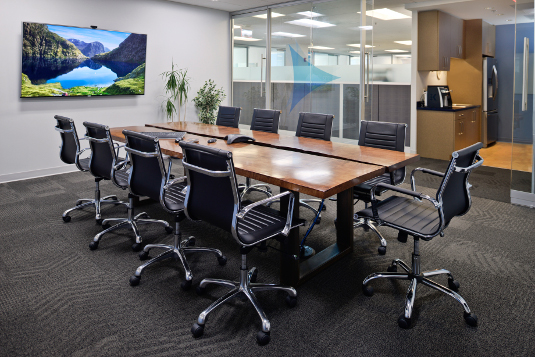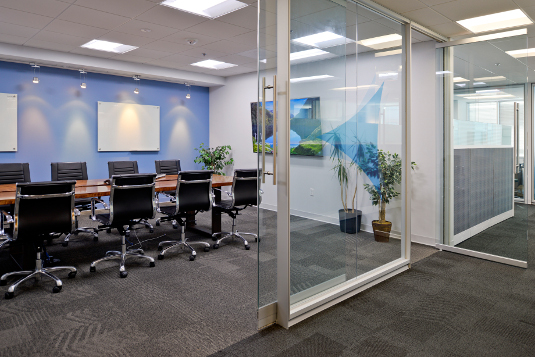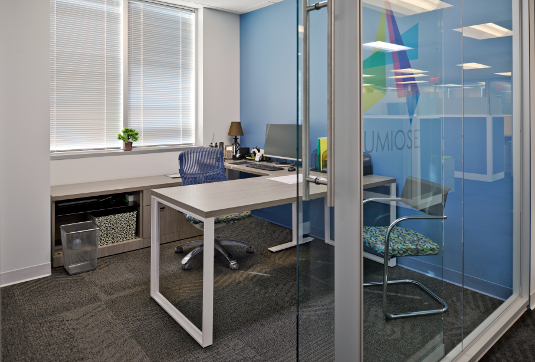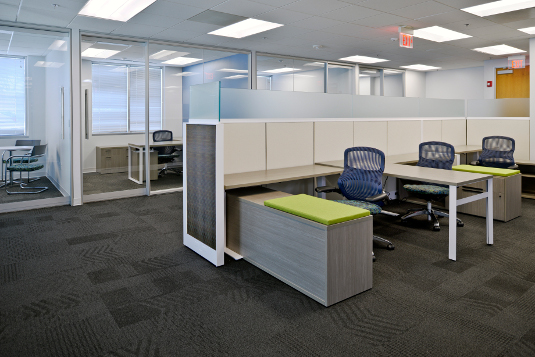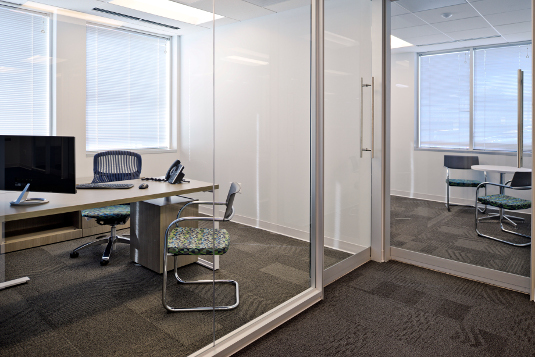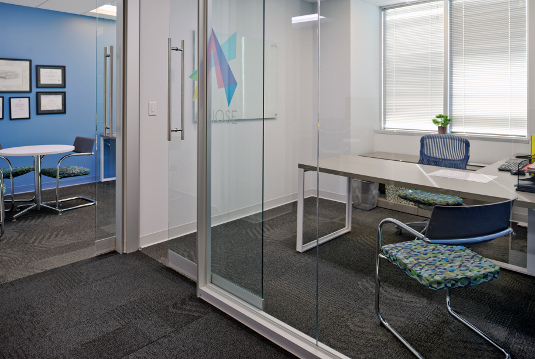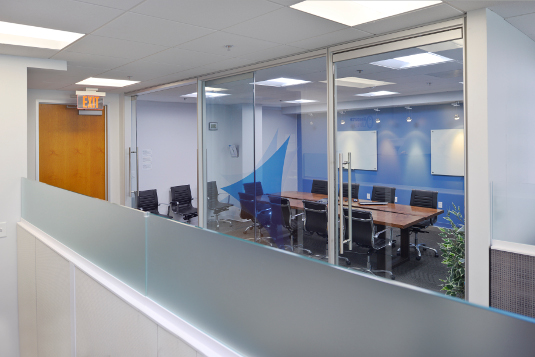Falls Church Office Suite
When a suite became available within this client’s office building they immediately leased the space with the goal of expanding their office. A short three month time frame was desired for the design process so that construction could start as soon as they took possession of the space. Before the project started, R.E. Beach Architects, worked with the client to schedule the architectural services to demonstrate that the project could be completed within the client’s desired time frame. The project stayed on schedule and budget through development and implementation of a project management plan.
The new office space was designed in response to the client’s company work culture. Near the suite entrance, a kitchenette, and conference room serve as a hub for the staff. Beyond the entrance, private offices with glass walls and doors are positioned at the perimeter of the space around a central open office. A wellness room was also designed as a new company amenity that could be used as a mother’s room, a lounge, or a dressing room as needed.
In support of this design the firm provided the full scope of architectural services from schematic design through construction administration, and Furniture, Fixture, and Equipment Services including selection, specification, and installation. Through the firm’s Quality Management Plan, thorough, detailed construction documents were prepared to meet the client’s project goals. The space was finished within budget and within schedule.
Photographs by June Stanich.
