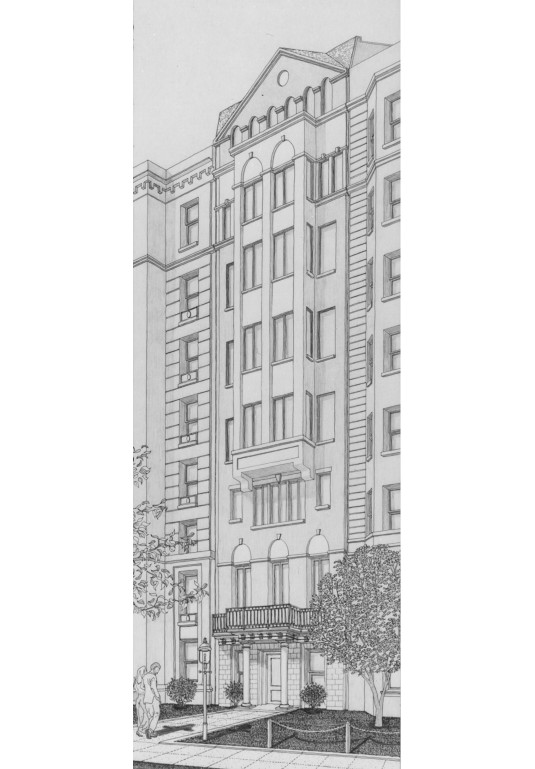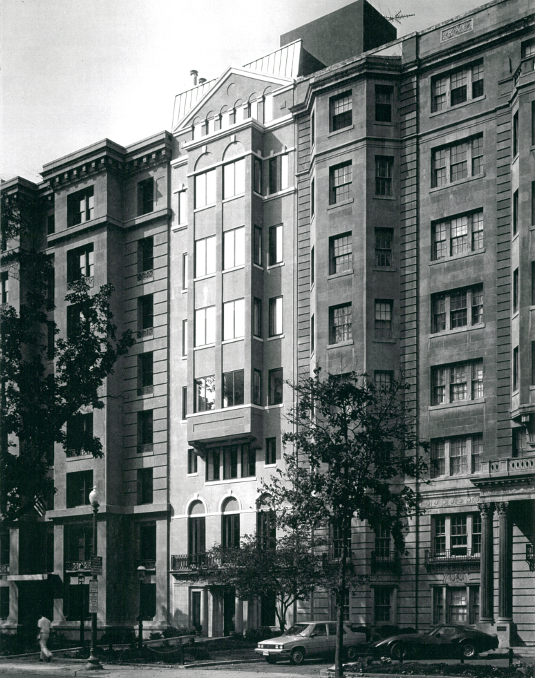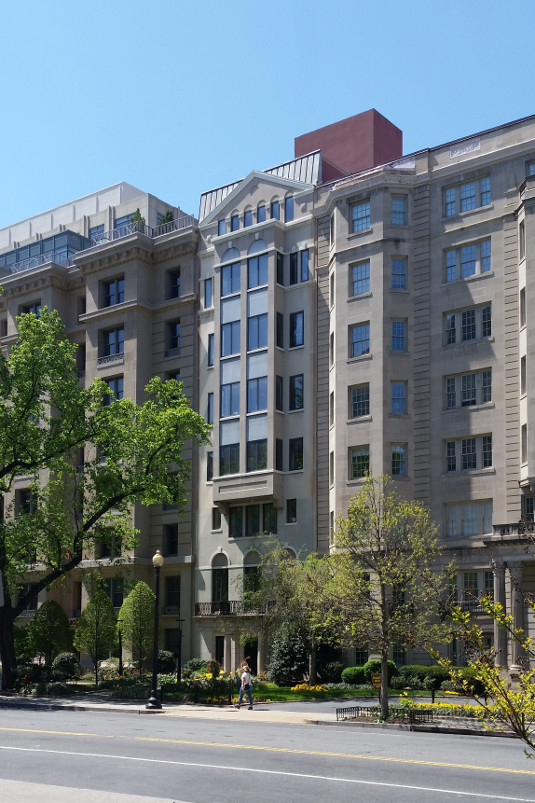The Gaslight Building
The existing structure was a three-story building of approximately 12,000 sf located on 16th Street NW in Washington, DC. It was the formerly known as The Gaslight Club, a prohibition era speakeasy, and once the home of Ulysses S. Grant. This project required the adaptive reuse of the first three floors for use as office space and the addition of five floors above to provide space for ten living units and a roof top garden.
The original façade was restored and the design of the new face for the additional floors blended in with the existing historical presence of the surrounding buildings. This work also included outlining the required steps to receive authorization to make the proposed modifications with the appropriate governing authorities as this project is within the 16th Street Historic District which is on the National Register of Historic Places.
*Individual experience of Robert E. Beach, AIA, LEED AP BD+C.



