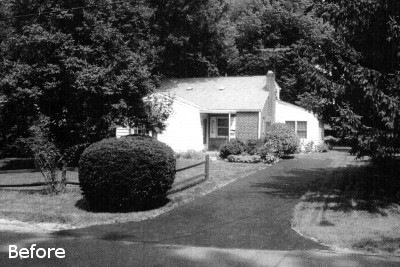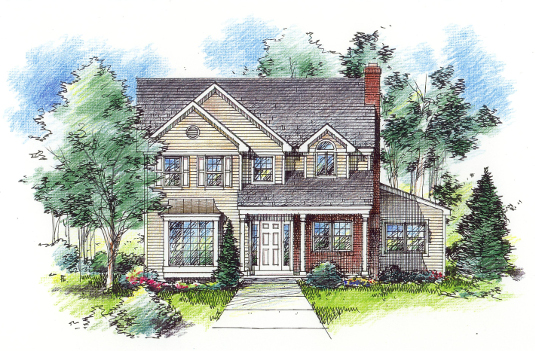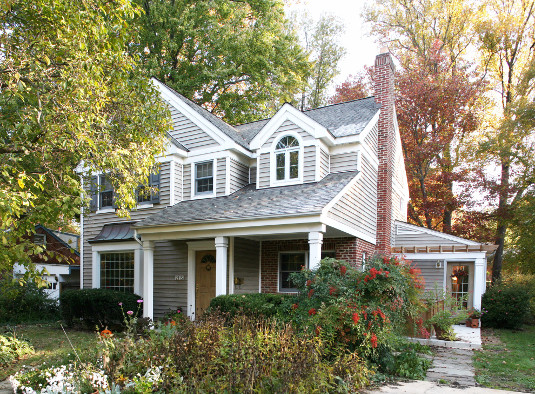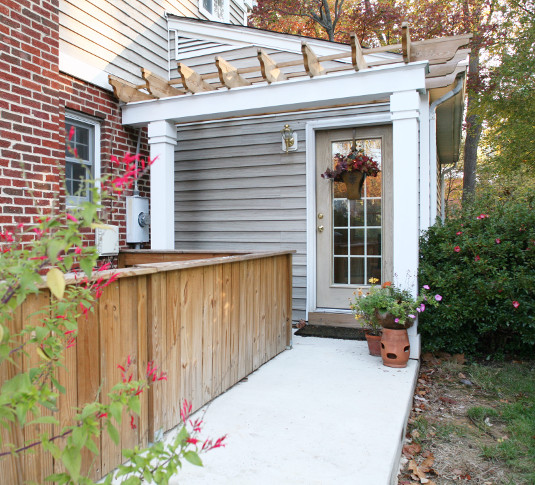Grayson Pl. Residence
The original structure, a 1940’s brick rambler located in Falls Church, Virginia, went through earlier first floor additions at the front and rear of the house. Though the additions provided extra space, their consequence was a disparate exterior to a house that was still rather small and uninviting. It was the owner’s desire to create a larger, more functional home that would serve the family’s present needs and lifestyle.
One of the major requirements for this project was a second floor master suite. To gain the necessary space, the existing roof structure was removed and a full second floor was constructed which supported new roof trusses. The result was a generously sized master bedroom with a walk-in closet, dressing area, and a four-fixture master bathroom. By incorporating dormers into the design of the master bedroom, a large amount of space was created on the interior without visually overwhelming the existing exterior.
An inviting and sheltered entry to the house was also important and was achieved by adding a porch and relocating the front door. The front porch provided the structure necessary to support the dormer above while balancing new and existing facade elements. The design of the new second floor and remodeling at the front, created a sense of continuity on the interior and balance on the exterior. Portions of existing brick exterior remained and all other exterior finishes were replaced with new siding. The interior finishes were updated throughout and added the final touches to a comfortable home environment.




